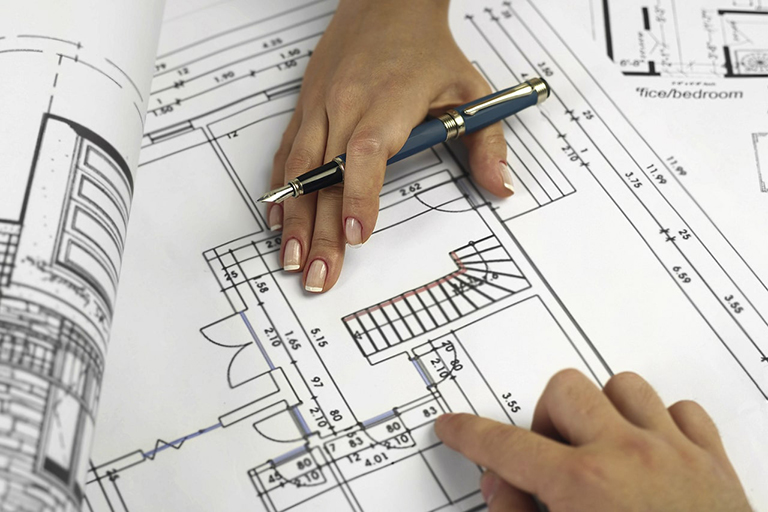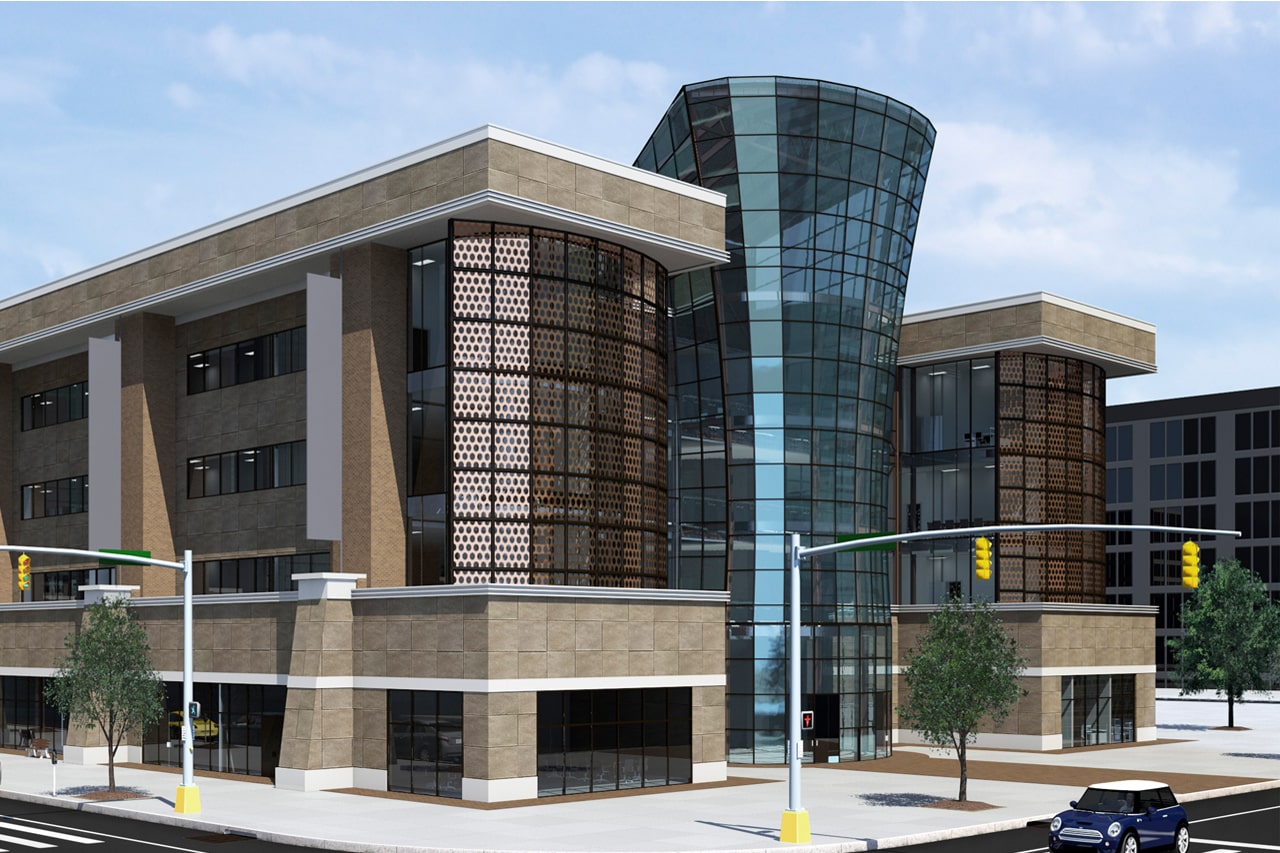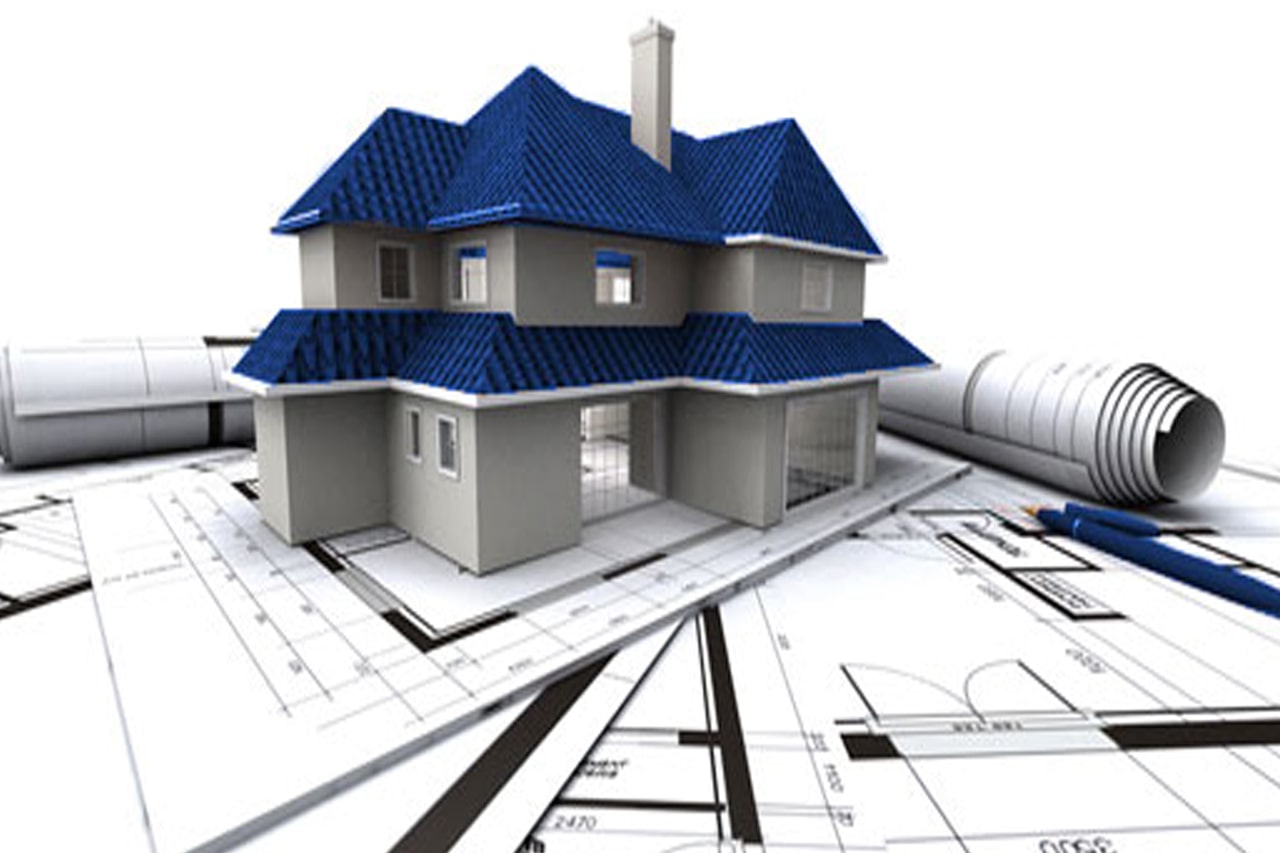Diploma In Revit
Course Syllabus
M1. Introduction to architectural design, REVIT and Basic Model Building. Understanding Interface, Starting a Project, Understanding REVITElements. Computer Fundamentals & OS. M2. Starting a Design: Using Lines, Creating Levels, Creating Gridlines. Walls, Doors, Windows, Components, Modify Properties, Floors, Align, Copy / Move, Split, Trim / Extend, Rotate, Array, Mirror, Group, Pin/Unpin, Create Similar. M3. Managing VieWS: CreatingNew Plans, Creating New Elevations,Creating New Sections, View Properties, Understanding Visibility Graphics. M4 Dimensioning: Temporary Dimensions, Permanent Dimensions, Constraints, Modifying Dimensions. M5 Special Walls: Vertically Compound Walls, Stacked Walls, Embedded Walls, Curtain Walls. View Range, Columns, Beams, Braces, Foundation. M6 Circulation Elements: Staircase, Railing, Ramp, Ceiling, Roof. M7 Text & Specifications Tools, Presentation Tools, Camera VieWS, Walk through. M8 Printing Sheets, Creating a new title-block, Rendering, Rendering Components, Lighting, Creating new Light fixture Rendering
Course Features
- softwares / subjects2
- minimum age15
- Duration2 month
- LanguageEnglish / Malayalam
- Skill levelAll








